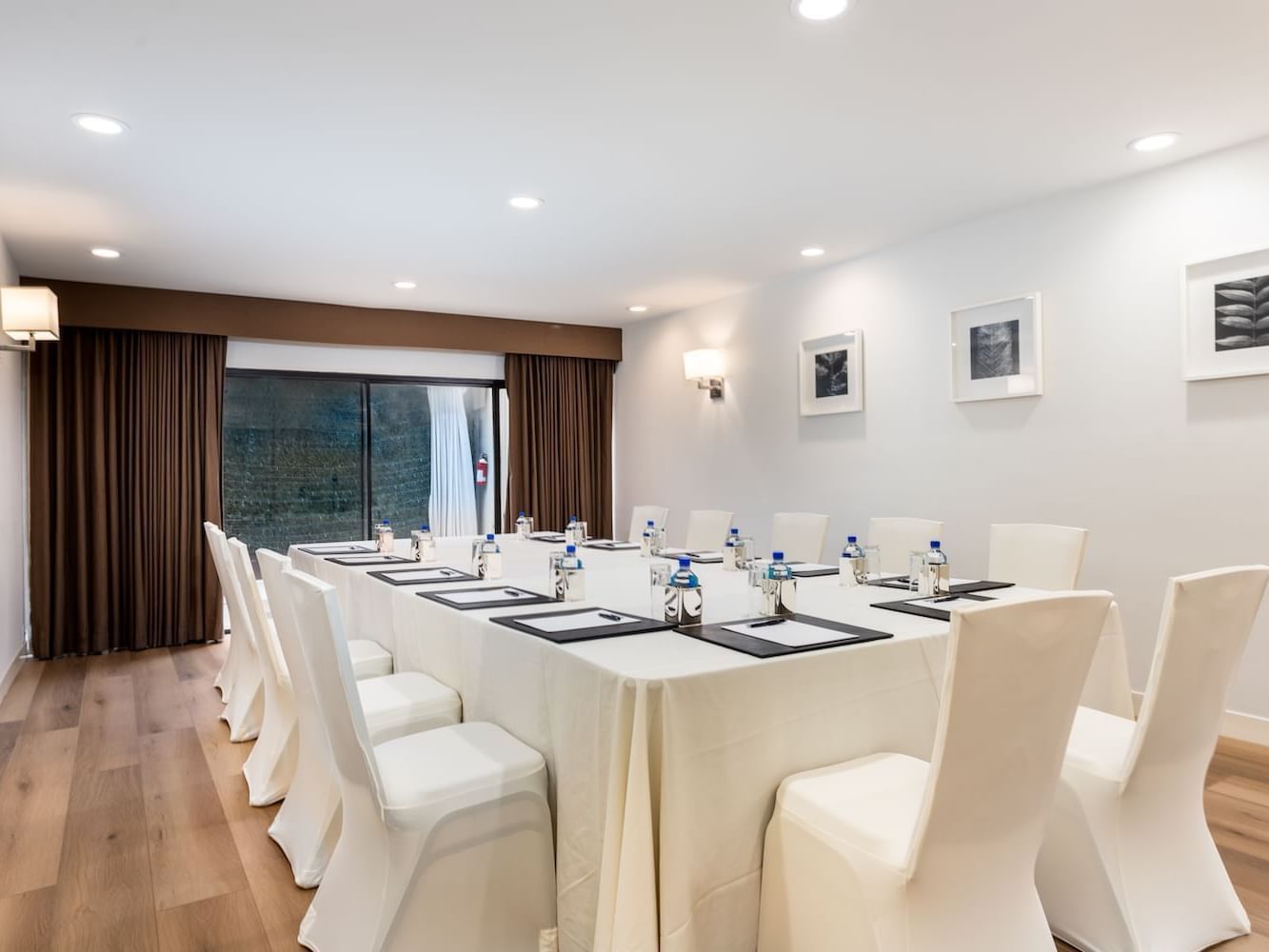BEL AIR ROOM
This 345 sq ft room is conveniently located on our main level adjacent to our hotel lobby, perfect for small meetings or as an office for larger conferences, featuring natural light through a sliding glass door and patio area.
Facilities
Complimentary WIFI
Audiovisual technology – from sound and lighting to video conferencing
Capacity Chart
|
Total Area |
Floorplan |
Dimensions |
Ceiling Height |
Max Capacity |
Sq Ft. |
Dimensions |
Ceiling Height |
Reception |
Banquet |
Class Room |
Theater |
Conference |
|
|---|---|---|---|---|---|---|---|---|---|---|---|---|---|
| BEL AIR ROOM | 345.00 m2 | - | 23'X15' | 8' | - | 345 | 23'X15' | 8' | 20 | 20 | 15 | 30 | 18 |
-
Total Area345.00 m2
-
Floorplan-
-
Dimensions23'X15'
-
Ceiling Height8'
-
Max Capacity0
-
Sq Ft.345
-
Dimensions23'X15'
-
Ceiling Height8'
-
Reception20
-
Banquet20
-
Class Room15
-
Theater30
-
Conference18




